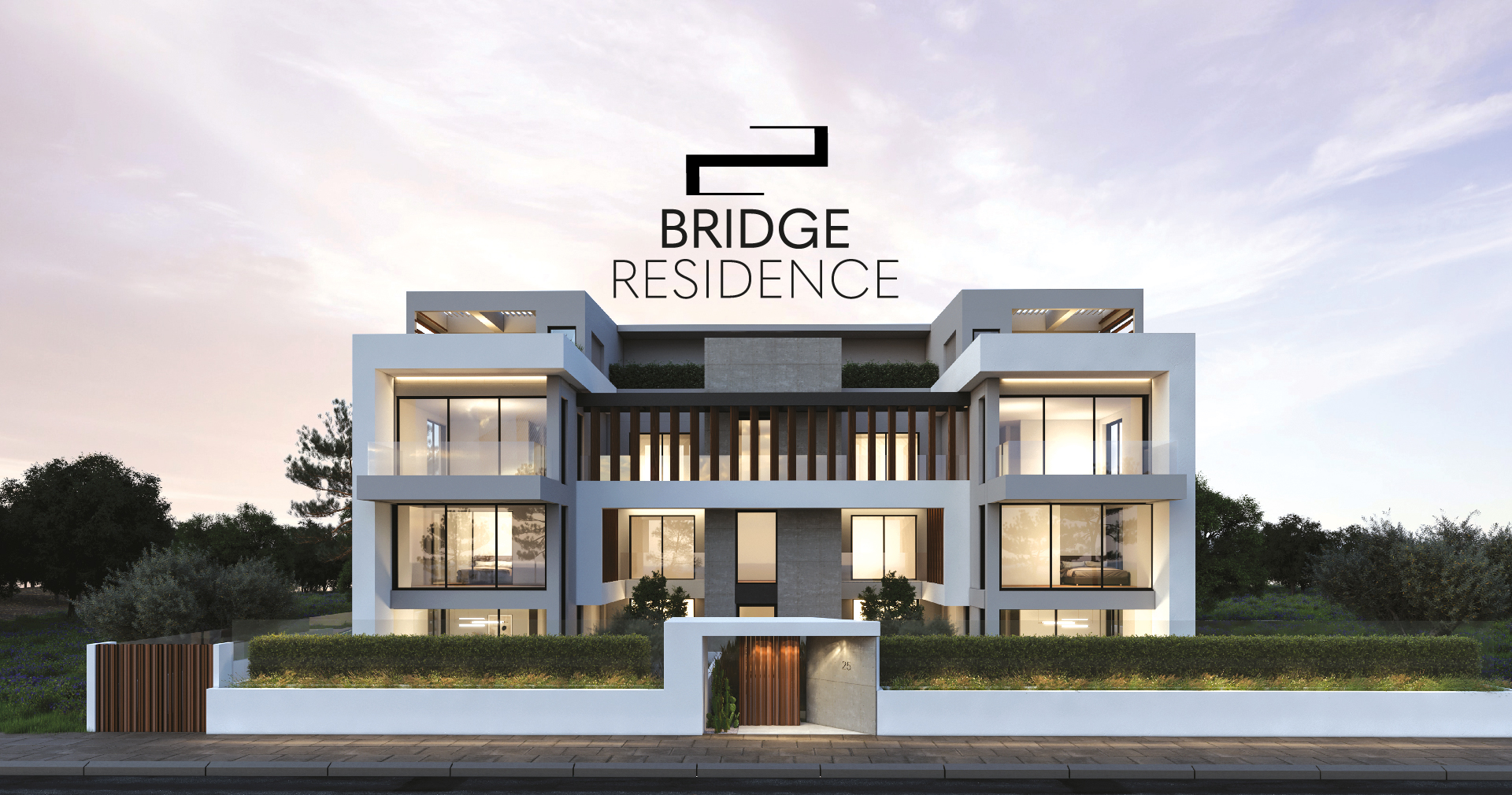
BRIDGE RESIDENCE in Drosia
A property complex of minimal aesthetics with swimming pools and gardens for exclusive use, in Drosia.
In Drosia, in a quiet area where the green element is the primary one, we created the BRIDGE RESIDENCE. It is a residential property where the architectural concept and the functionality of the form are redefined in a highly impressive property.
Drawing inspiration from the harmony and natural beauty of the environment, the central design idea was the harmonisation of the property with the natural environment and the minimisation of its energy footprint.
The morphology of the property allows on one hand to “converse” with the green spaces – private gardens and the water element and on the other hand to “lean” softly on the landscape, offering absolute privacy and permeability.
Equipped with an excellent plot, the composition process allowed us to create a unique project, which exudes discreet luxury and at the same time highlights the dynamism of its form.
The architectural “vocabulary” of the facades was developed with a simple elaboration in the outer shell, following the principles of modern minimal aesthetics, with clean engravings in white tone that enclose and embrace the property in a rhythmic sequence and give absolute harmony to the work. The blind construction bridge that combines wood with glass parapets is a central element, unifying and at the same time emphasising the architectural aspect of the property. All properties are developed on two levels with the main areas overlooking the gardens and swimming pools.
More
The apartments are distinguished by ergonomics and functionality in all areas. The kitchens and bathrooms are individually designed for each owner and the choice of materials is based on the owner’s needs and preferences.
The maximum A + energy rating of the property is achieved by installing photovoltaic systems, energy frames, 10cm thermal façade, heating and cooling heat pumps.
Less
I AM INTERESTED IN THIS PROPERTY
PROPERTY FEATURES
 10cm thermal facade throughout the outer shell of the property 10cm thermal facade throughout the outer shell of the property |
 High – End frameless aluminum systems High – End frameless aluminum systems |
LOCATION
Drosia is one of the most elegant areas of Attica. It is well known for its position amongst green pine forests, and it’s cool climate. Drosia’s local market is rich enough to cover your daily needs!
Indicative locations and their distance from the property :
• Your home (25is Martiou 11)
• Supermarket (450m)
• Bank (700m)
• Pharmacy (450m)
• Sports facilities Kokkino Xorafi (1,1km)
• 3o Primary School Dionisou (450m)
• Bank (1km)
• Gym (400m)
• Supermarket (1km)
• Arsakeia – Tositseia Schools Ekali (900m)
• Town Hall Drosia (700m)
• Pharmachy (900m)
SIMILAR PROPERTIES IN A NEARBY AREA
12 Properties
ΔΙΑΘΕΣΙΜΑ
CRAZY DEAL
ΠΡΟΓΡΑΜΜΑ ΜΙΣΟ ΜΙΣΟ
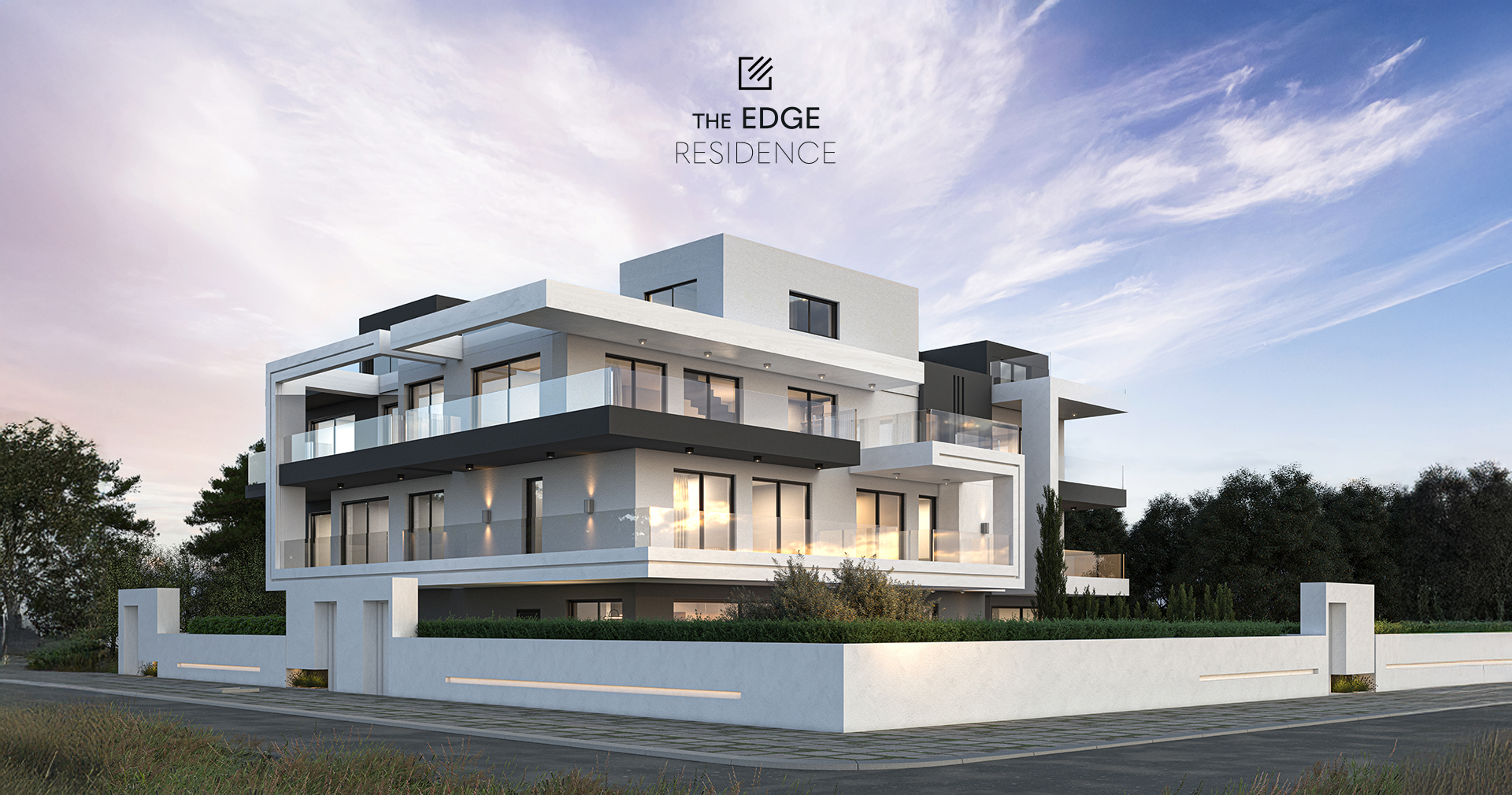
ΔΙΑΘΕΣΙΜΑ
CRAZY DEAL
ΠΡΟΓΡΑΜΜΑ ΜΙΣΟ ΜΙΣΟ
THE EDGE RESIDENCE
Αγία Παρασκευή Βόρεια Προάστια Αττική Σόλωνος 40 & Σ. Κουβοπούλου 7 Ελλάδα
 Υπνοδωμάτια: 2/3 ΥΔ
Υπνοδωμάτια: 2/3 ΥΔ Τ.Μ.: 81 – 179
Τ.Μ.: 81 – 179- ΔΙΑΜΕΡΙΣΜΑΤΑ/LOFTS
More
ΔΙΑΘΕΣΙΜΑ
ΠΑΡΑΔΟΣΗ ΚΑΛΟΚΑΙΡΙ '25
CRAZY DEAL
ΠΡΟΓΡΑΜΜΑ ΜΙΣΟ ΜΙΣΟ
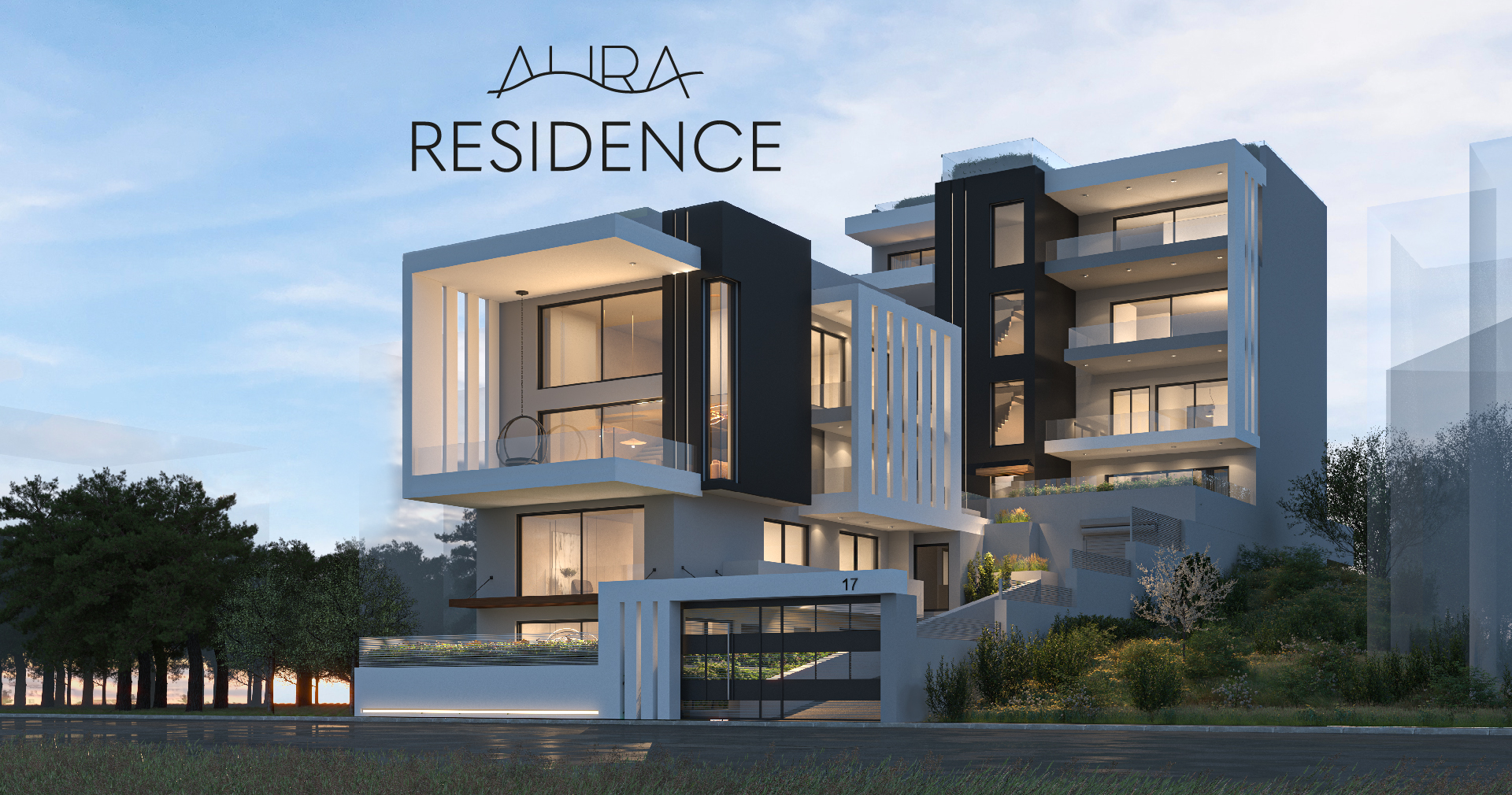
ΔΙΑΘΕΣΙΜΑ
ΠΑΡΑΔΟΣΗ ΚΑΛΟΚΑΙΡΙ '25
CRAZY DEAL
ΠΡΟΓΡΑΜΜΑ ΜΙΣΟ ΜΙΣΟ
AURA RESIDENCE
Βριλήσσια Κουντουριώτου 17 Βόρεια Προάστια Αττική Ελλάδα
 Υπνοδωμάτια: 2-3
Υπνοδωμάτια: 2-3 Τ.Μ.: 100-125
Τ.Μ.: 100-125- ΔΙΑΜΕΡΙΣΜΑΤΑ
More
ΔΙΑΘΕΣΙΜΑ
ΠΑΡΑΔΟΣΗ ΦΘΙΝΟΠΩΡΟ ’24
ΠΡΟΓΡΑΜΜΑ ΜΙΣΟ ΜΙΣΟ
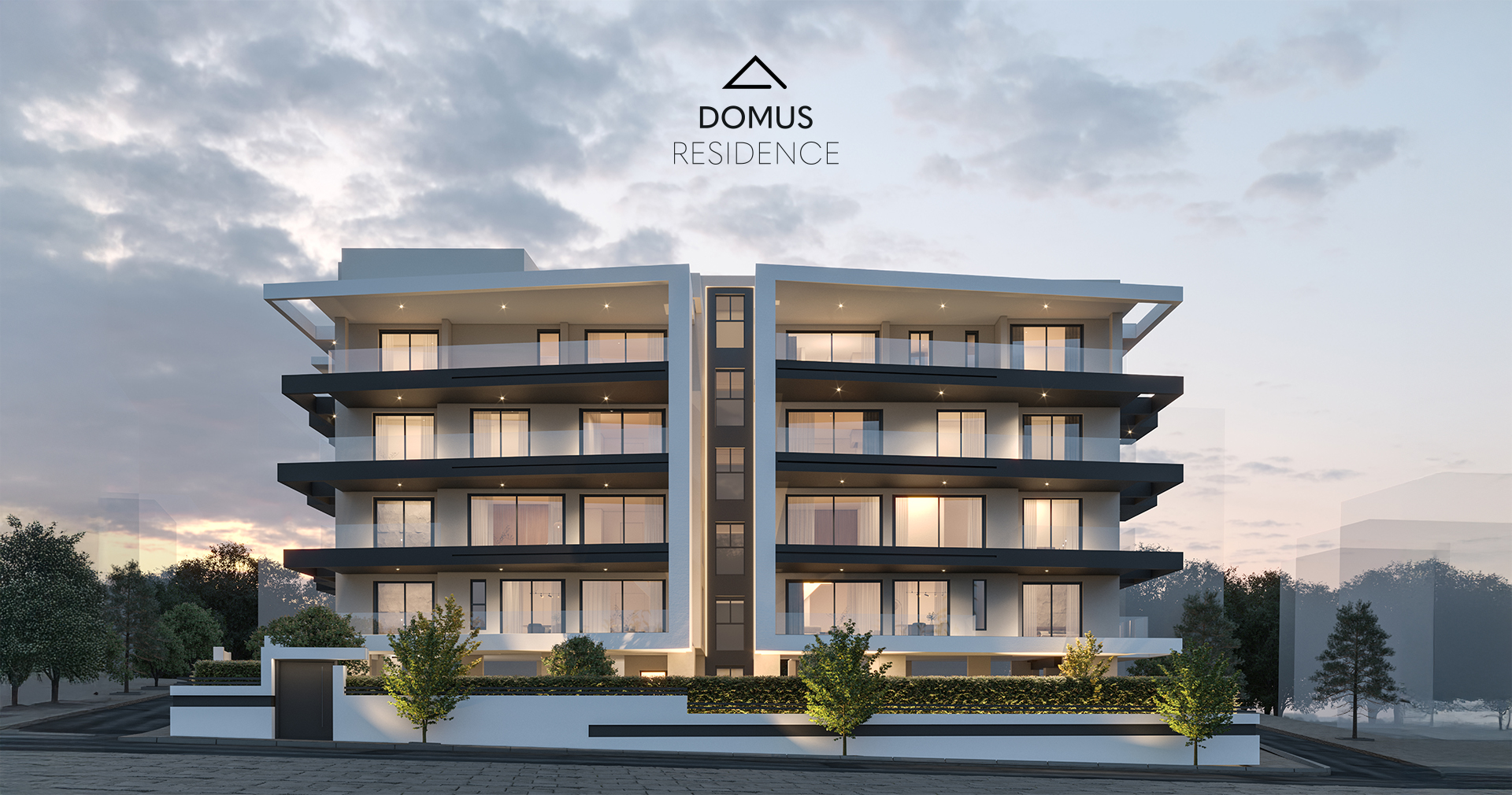
ΔΙΑΘΕΣΙΜΑ
ΠΑΡΑΔΟΣΗ ΦΘΙΝΟΠΩΡΟ ’24
ΠΡΟΓΡΑΜΜΑ ΜΙΣΟ ΜΙΣΟ
Νέο Ηράκλειο
Νέο Ηράκλειο Κασταμονής 45 Βόρεια Προάστια Αττική Ελλάδα
 Υπνοδωμάτια: 1/2/3/4 ΥΔ
Υπνοδωμάτια: 1/2/3/4 ΥΔ Τ.Μ.: 65 – 158
Τ.Μ.: 65 – 158- ΔΙΑΜΕΡΙΣΜΑΤΑ
More
ΔΙΑΘΕΣΙΜΑ
ΠΑΡΑΔΟΣΗ ΑΝΟΙΞΗ ’25
CRAZY DEAL
ΠΡΟΓΡΑΜΜΑ ΜΙΣΟ ΜΙΣΟ
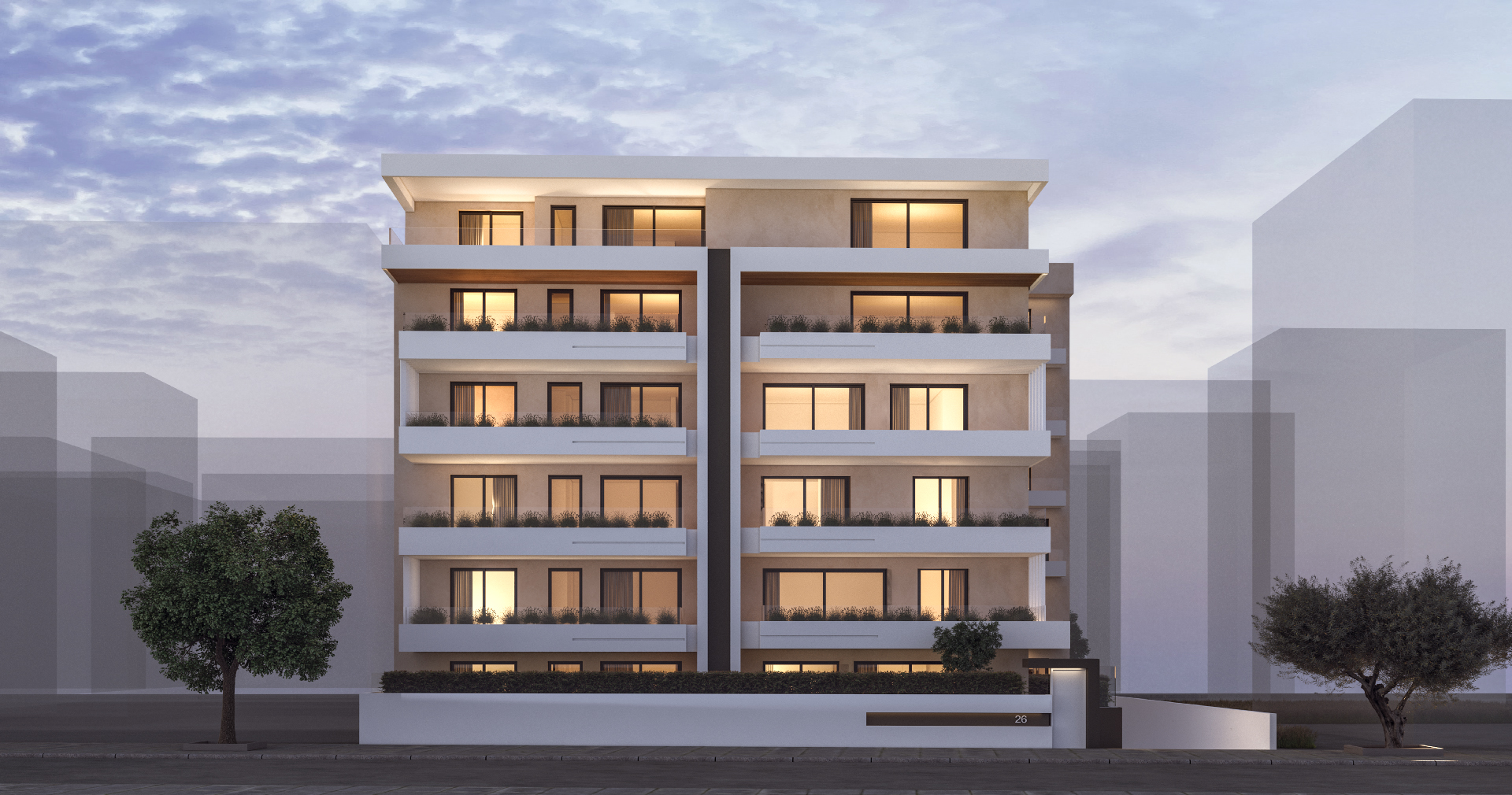
ΔΙΑΘΕΣΙΜΑ
ΠΑΡΑΔΟΣΗ ΑΝΟΙΞΗ ’25
CRAZY DEAL
ΠΡΟΓΡΑΜΜΑ ΜΙΣΟ ΜΙΣΟ
Νέα Ιωνία
Νέα Ιωνία Λυκίας 23 και Σεϊζάνη 26 Βόρεια Προάστια Αττική Ελλάδα
 Υπνοδωμάτια: 1/2/3 ΥΔ
Υπνοδωμάτια: 1/2/3 ΥΔ Τ.Μ.: 48 – 159
Τ.Μ.: 48 – 159- ΔΙΑΜΕΡΙΣΜΑΤΑ
More
ΔΙΑΘΕΣΙΜΑ
ΠΑΡΑΔΟΣΗ ΚΑΛΟΚΑΙΡΙ '25
ΠΡΟΓΡΑΜΜΑ ΜΙΣΟ ΜΙΣΟ

ΔΙΑΘΕΣΙΜΑ
ΠΑΡΑΔΟΣΗ ΚΑΛΟΚΑΙΡΙ '25
ΠΡΟΓΡΑΜΜΑ ΜΙΣΟ ΜΙΣΟ
Κρυονέρι
Κρυονέρι Ατταλείας 10 Βόρεια Προάστια Αττική Ελλάδα
 Υπνοδωμάτια: 3 ΥΔ
Υπνοδωμάτια: 3 ΥΔ Τ.Μ.: 139,5 – 202,5
Τ.Μ.: 139,5 – 202,5- ΔΙΑΜΕΡΙΣΜΑΤΑ
More
ΔΙΑΘΕΣΙΜΑ
ΠΑΡΑΔΟΣΗ ΑΝΟΙΞΗ ’25
CRAZY DEAL
ΠΡΟΓΡΑΜΜΑ ΜΙΣΟ ΜΙΣΟ
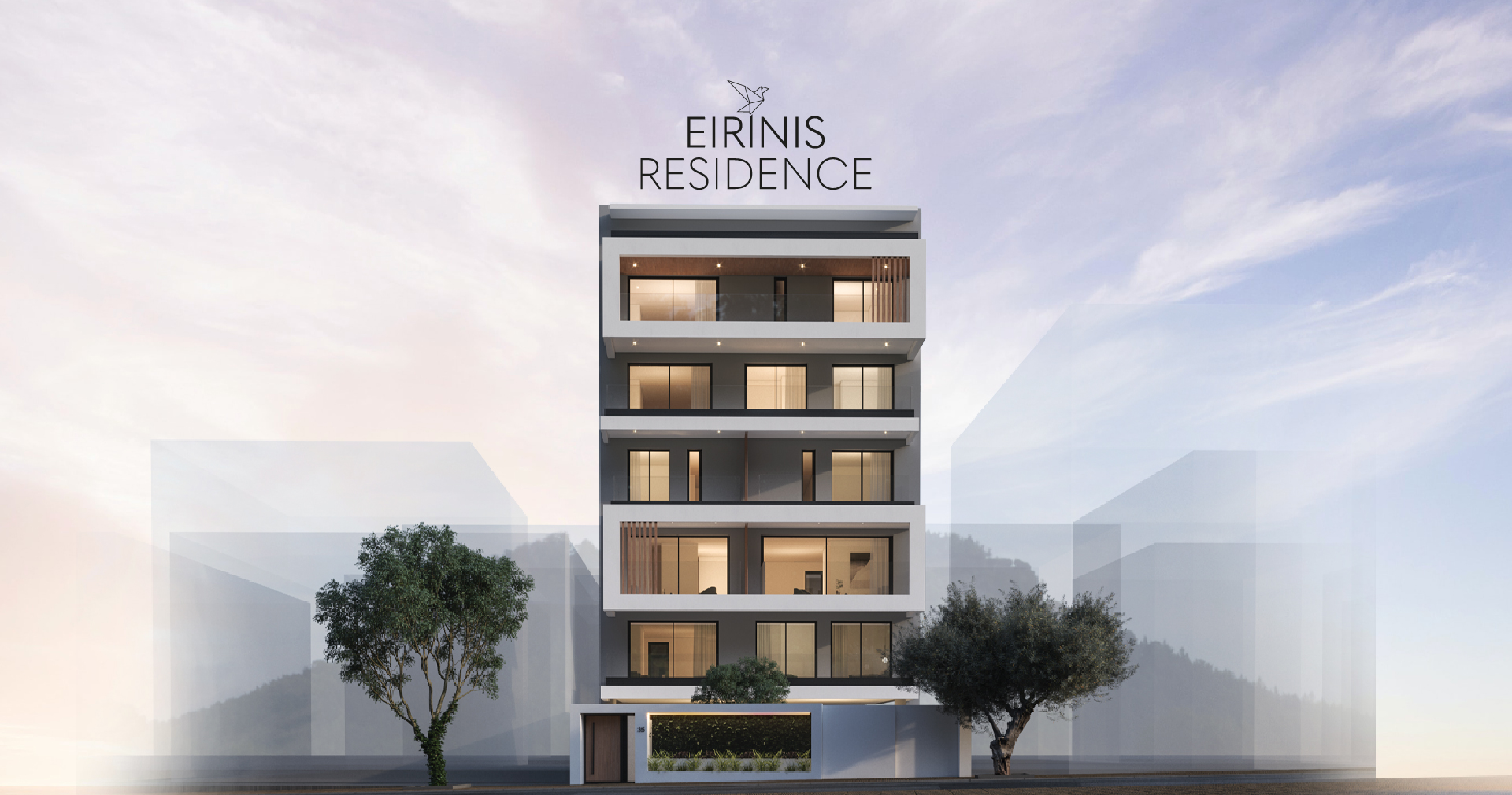
ΔΙΑΘΕΣΙΜΑ
ΠΑΡΑΔΟΣΗ ΑΝΟΙΞΗ ’25
CRAZY DEAL
ΠΡΟΓΡΑΜΜΑ ΜΙΣΟ ΜΙΣΟ
EIRINIS RESIDENCE
Αγία Παρασκευή Ειρήνης 35 Βόρεια Προάστια Αττική Ελλάδα
 Υπνοδωμάτια: 2/3 ΥΔ
Υπνοδωμάτια: 2/3 ΥΔ Τ.Μ.: 97 – 165
Τ.Μ.: 97 – 165- ΔΙΑΜΕΡΙΣΜΑΤΑ
More
ΔΙΑΘΕΣΙΜΑ
ΠΑΡΑΔΟΣΗ ΚΑΛΟΚΑΙΡΙ '25
CRAZY DEAL
ΠΡΟΓΡΑΜΜΑ ΜΙΣΟ ΜΙΣΟ
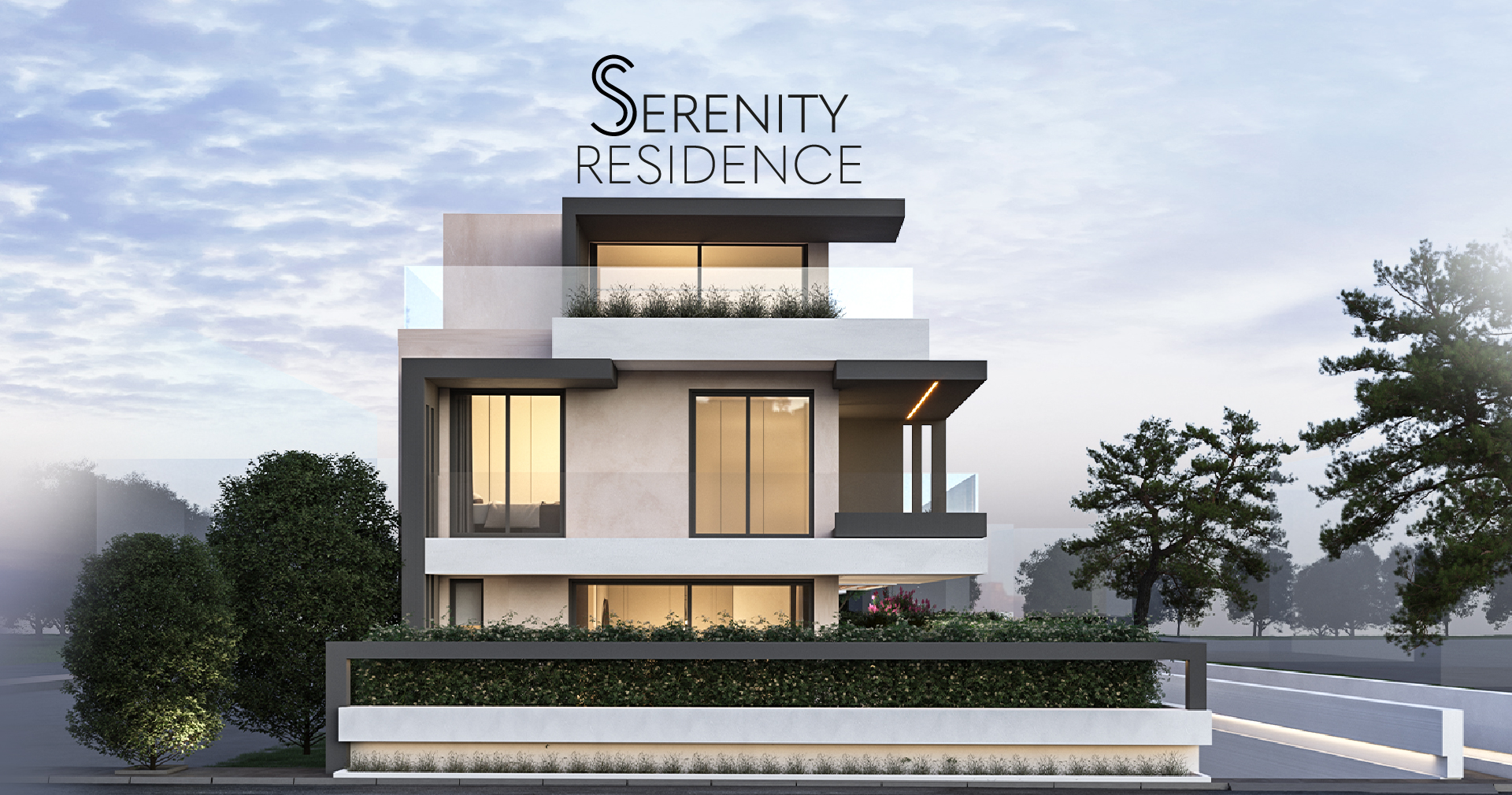
ΔΙΑΘΕΣΙΜΑ
ΠΑΡΑΔΟΣΗ ΚΑΛΟΚΑΙΡΙ '25
CRAZY DEAL
ΠΡΟΓΡΑΜΜΑ ΜΙΣΟ ΜΙΣΟ
SERENITY RESIDENCE
Νέα Ερυθραία 25ης Μαρτίου 29 Βόρεια Προάστια Αττική Ελλάδα
 Υπνοδωμάτια: 3 ΥΔ ΜΕ ΚΗΠΟ &ΠΙΣΙΝΑ
Υπνοδωμάτια: 3 ΥΔ ΜΕ ΚΗΠΟ &ΠΙΣΙΝΑ Τ.Μ.: 165 – 205
Τ.Μ.: 165 – 205- ΜΟΝΟΚΑΤΟΙΚΙΕΣ
More
ΔΙΑΘΕΣΙΜΑ
ΠΑΡΑΔΟΣΗ ΚΑΛΟΚΑΙΡΙ '24
ΠΡΟΓΡΑΜΜΑ ΜΙΣΟ ΜΙΣΟ
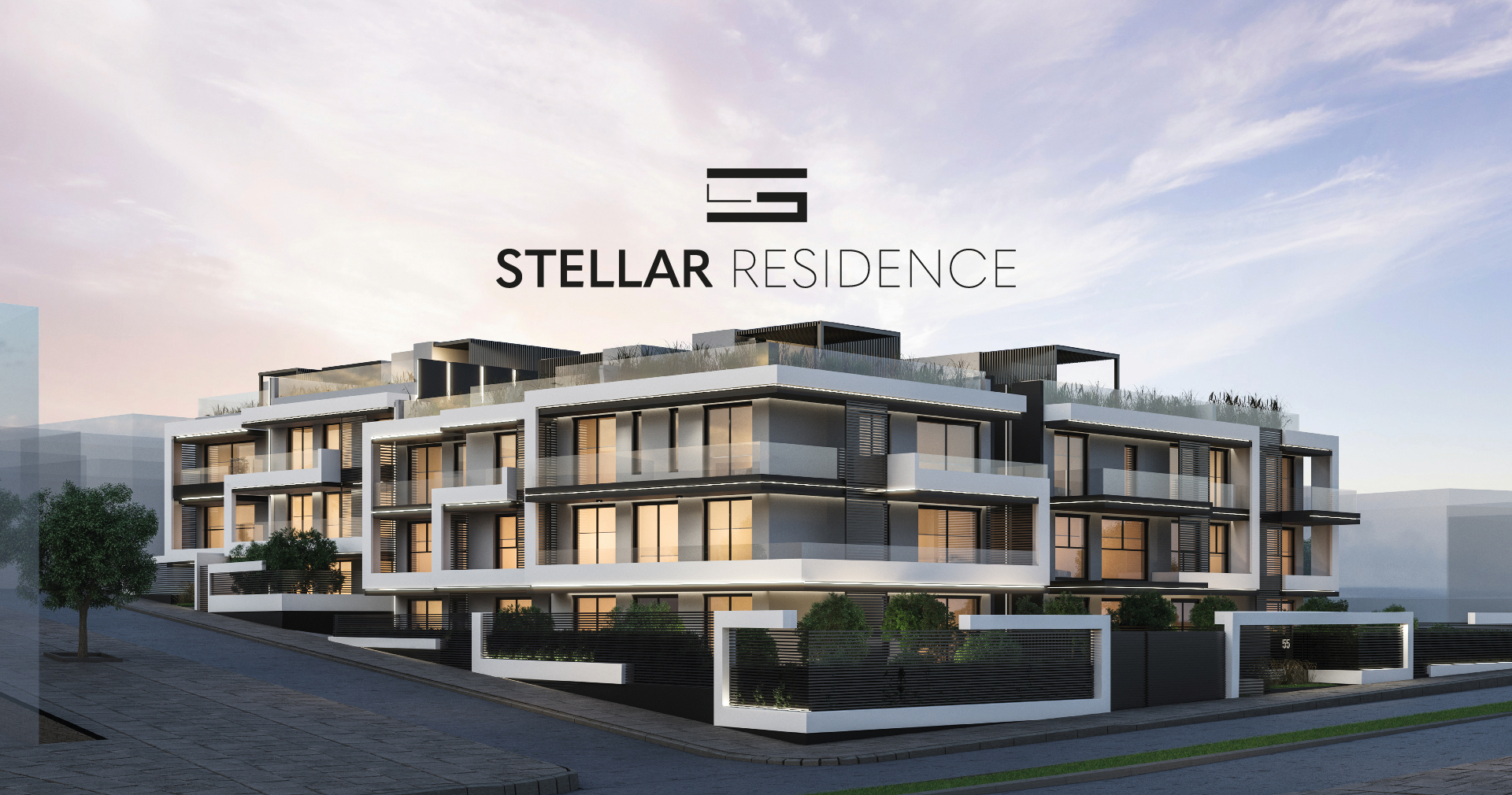
ΔΙΑΘΕΣΙΜΑ
ΠΑΡΑΔΟΣΗ ΚΑΛΟΚΑΙΡΙ '24
ΠΡΟΓΡΑΜΜΑ ΜΙΣΟ ΜΙΣΟ
STELLAR RESIDENCE
Βριλήσσια Αναπαύσεως 55 & Πρωτέως Βόρεια Προάστια Αττική Ελλάδα
 Υπνοδωμάτια: 3 ΥΔ ΜΕ ΚΗΠΟ & ΠΙΣΙΝΑ Η JACUZZI
Υπνοδωμάτια: 3 ΥΔ ΜΕ ΚΗΠΟ & ΠΙΣΙΝΑ Η JACUZZI Τ.Μ.: 98 – 141
Τ.Μ.: 98 – 141- ΔΙΑΜΕΡΙΣΜΑΤΑ/ΟΡΟΦΟΔΙΑΜΕΡΙΣΜΑΤΑ
More
ΔΙΑΘΕΣΙΜΑ
ΟΛΟΚΛΗΡΩΘΗΚΕ
ΠΡΟΓΡΑΜΜΑ ΜΙΣΟ ΜΙΣΟ
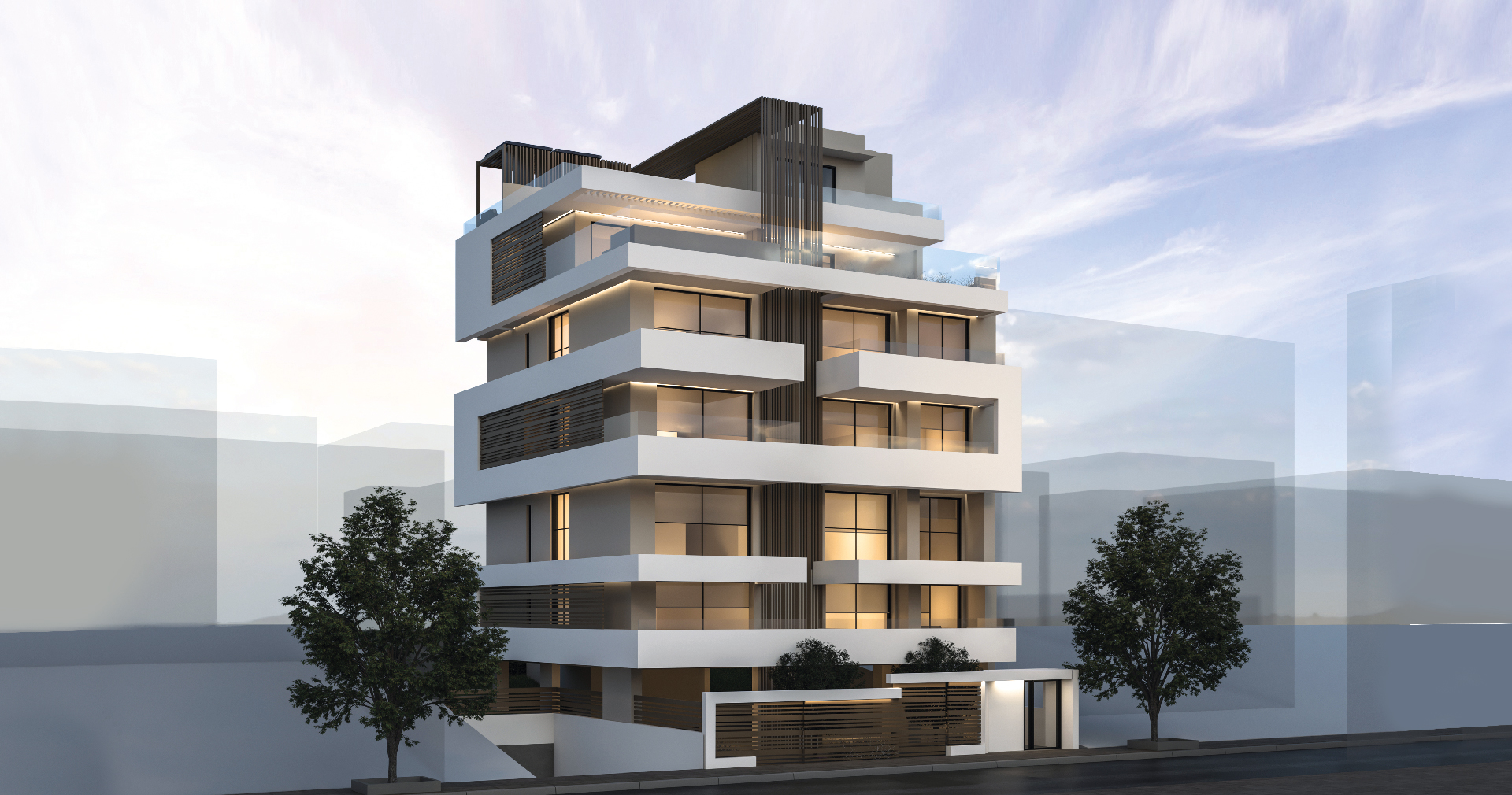
ΔΙΑΘΕΣΙΜΑ
ΟΛΟΚΛΗΡΩΘΗΚΕ
ΠΡΟΓΡΑΜΜΑ ΜΙΣΟ ΜΙΣΟ
Πεύκη
Πεύκη Καποδιστρίου 14 Βόρεια Προάστια Αττική Ελλάδα
 Υπνοδωμάτια: 3 ΥΔ ΜΕ ΚΗΠΟ Η JACUZZI
Υπνοδωμάτια: 3 ΥΔ ΜΕ ΚΗΠΟ Η JACUZZI Τ.Μ.: 112 – 145
Τ.Μ.: 112 – 145- ΔΙΑΜΕΡΙΣΜΑΤΑ/ΟΡΟΦΟΔΙΑΜΕΡΙΣΜΑΤΑ









